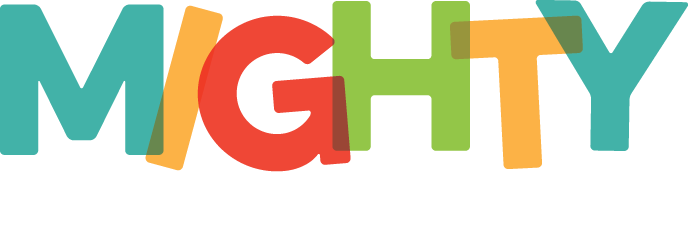MIGHTY PHASE ll
We are ready to take on the challenge…
The Mighty Children’s Museum has been a vital part of our community for the last six years! We have loved sharing experiences with you and watching as your children grow along with us. Together with our Board of Directors, we have decided that it is time to expand our reach. In our building, there is an un-renovated third floor that we are looking to transform into a space for an older age demographic.
We are on a quest for ONE MILLION DOLLARS and are excited to involve our community in this expansion opportunity. If you are interested in donating to this project, people click the ‘Donate” button below!
What’s going to change??
There are several components to our Expansion Plan.
The third floor space will become a space for the older demographic, 8 to 13 year old, to engage in STEM based learning and discovery.
The 2nd floor mezzanine which currently acts as our Birthday Party space will transition into an art space for all the enjoy!
The general layout of the current main exhibit space will remain the same with some minor updates!
May 2024 Update!
Mighty is tirelessly working on applying for grants, both local and national, to secure the funding for our expansion project!
On May 1, Governor Dewine visited Chillicothe to announce the recipients of the Appalachian Community Grant Program..and Mighty was on the list!
This will allow us to begin phase 1 of our renovations to our 3rd floor expansion plan!
Continue to follow along on our journey for updates!


